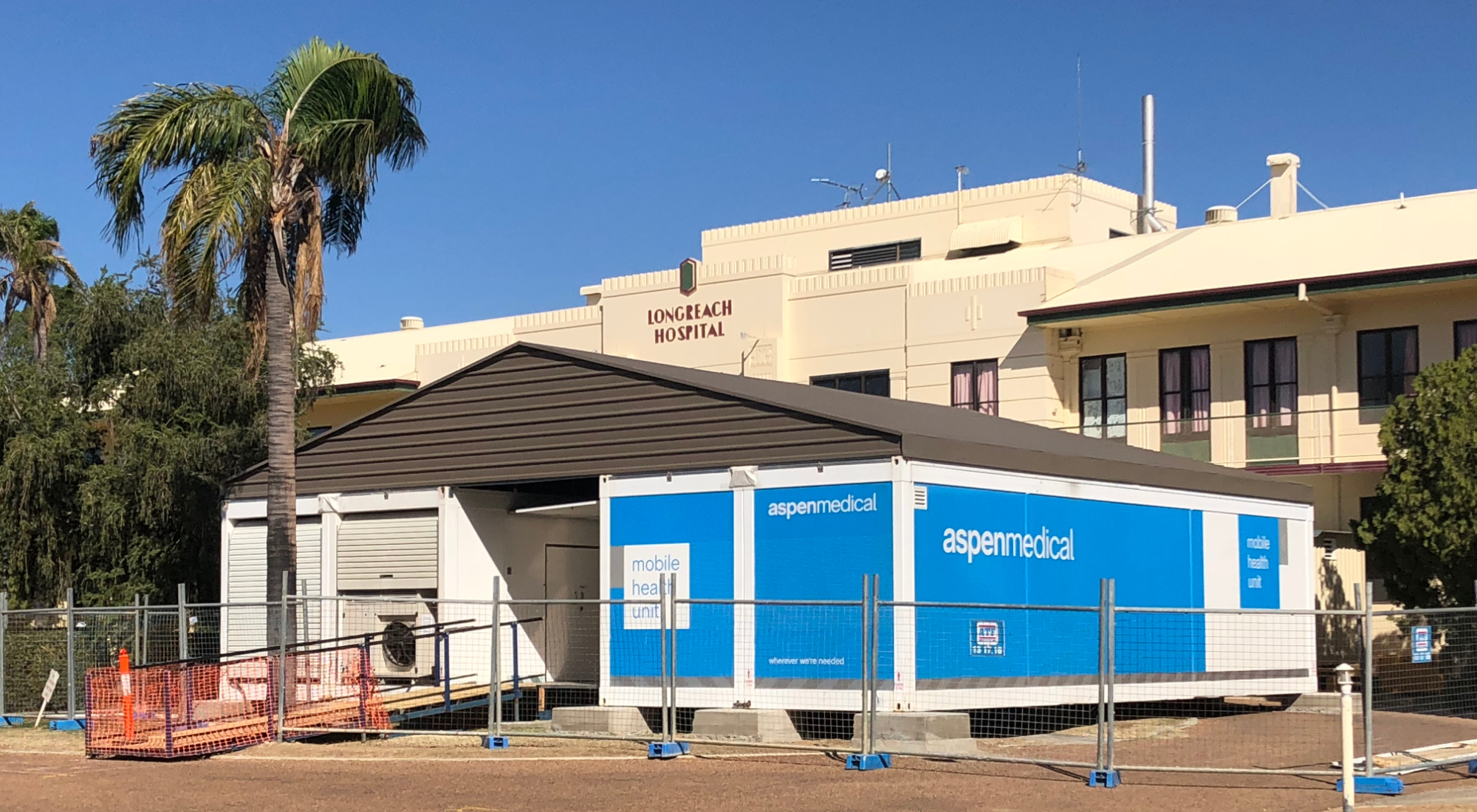Emergency Department
Temporary Modular Emergency Department
Whether it is disaster relief, maintaining capability during an Emergency Department (ED) refurbishment, or simply adding additional capability during peak patient demand periods, Aspen Medical’s Clinical Infrastructure team has the answer.
Our temporary Emergency Department (ED) solution consists of purpose-built modular units constructed from the ground up, with each module designed on the footprint of a standard 40-foot ISO shipping container for ease of movement. The modules can be joined together onsite in hours to create a compliant, modern and instantly operational Emergency Department (ED).
The modular units come as a “plug and play” solution – simply connect to the existing electrical, water and grey water services at the facility. The ease and speed of installation of the modular units keep disruption to normal hospital operations to a minimum. Each module is designed as close to Australasian Health Facility Guidelines as space will allow, and at times, can actually exceed these guidelines. The solution can be leased or purchased outright.
Designed and manufactured in Brisbane, the modular units are robust, easily moved by flat-bed truck, side loader, tilt tray, container forklift or crane and can be installed in a space as small as 16m x 7m which allows room for linkways etc. With each module only weighing approximately 8 tonnes, they can be installed on most surfaces such as car parks, concrete slabs etc.
Key features
The modular Emergency Department (ED) features a purpose-built HVAC system that delivers HEPA-filtered air throughout the unit. It includes a bespoke reticulated reverse osmosis system that provides high-quality water throughout the facility. The ED unit can easily interface with current hospital IT and tracking systems and features an in-built Nurse/Emergency Call system. An Uninterrupted Power Supply (UPS) system linked to designated power outlets and lights guarantees capability in the unlikely event the hospital’s power and backup contingencies fail.
Two modules make one single temporary modular Emergency Department (ED). Each module has external measurements of 12.192m long, 2.438m wide and 3.1m high. The two modules located together have a footprint of 12.192m long and 4.876m wide. Multiple modules can be joined together and dependent on availability, existing floorplans can be reconfigured to meet demand.
Modules maintain the same handling capability of a 40’ ISO container allowing movement by road, rail, air and sea.
The modules are of a steel frame construction with a galvanized C Purlin floor structure for long life and allow modules to be stacked or placed on a support structure for access at the first-floor level or above where required.
How it works
Our design team will work closely with your department specialists in the design phase to deliver the right product for the task. All modular Operating Theatres can be built to order depending on the requirement of the facility.
The typical lead time for a new build is approximately 14 weeks. Existing floor plans can be altered to suit the demand and preference of the client and dependent on availability and configuration, can be ready for dispatch in as little as 4 weeks.
Once engaged, Aspen Medical will conduct a comprehensive site survey to determine the best access for trucks and cranes, location for the modular units, and proximity to existing hospital utilities and main building entries.
After installation onsite, Aspen Medical will work closely with the hospital during the validation and commissioning phase to ensure the modular unit is operational to relevant state government health regulations. Any necessary training will be supplied before handover to ensure all staff are familiar and confident in the temporary Operating Theatre.
Aspen Medical can offer either a leasing arrangement for the units or an outright purchase option. Because of the flexibility of being able to move these units easily with little impact on hospital operations, an outright purchase is an attractive prospect for hospital chains or state governments with elective surgery backlogs, refurbishment requirements across multiple locations or as a cost-effective solution to add capability.
Inclusions in a typical temporary modular Emergency Department (ED) from Aspen Medical
| Item | Included |
|---|---|
| Consultation Room | ✔ |
| Major Resuscitation Bays | ✔ |
| Medical gas supply system using 2 x 8,000 L cylinders on oxygen and medical air systems | ✔ |
| Gascon auto changeover manifolds and a BOC Gases medical gas alarm panel | |
| Busch double pump medical suction system | ✔ |
| Patient Assessment Room | ✔ |
| Nurse Station/Admin Area | ✔ |
| LED lighting throughout | ✔ |
| Utility/Storeroom | ✔ |
| Connection to facility IT and tracking system | ✔ |
| Nurse Call System | ✔ |
| Standalone HVAC | ✔ |
| Atherton blanket and fluid warmer | ✔ |
| Fridge | ✔ |
| Dangerous Drug Safe | ✔ |
| Designated workflow | ✔ |
| Connection to facility’s fire system | ✔ |
| Telemedicine capable | ✔ |
| Dr Mach LED Surgical Light | Optional |
| 1 x Melag Cliniclave 45 steriliser with loading trolley | Optional |
| 1 x Melatherm 10 washer/disinfector | Optional |
| Quality remote-controlled sound system | ✔ |
| Validation and commissioning of Aspen Medical owned equipment | Available if required |
| In-built 4 stage reverse osmosis water treatment system | |
| Staff training | ✔ |
| Covered entrance and walkway | ✔ |
Hospital requirements for the installation of a temporary modular Emergency Department (ED)
| Item | Required |
|---|---|
| Electrical connection to hospital | 32 Amp 3-phase sockets |
| Water supply to hospital | ¾ brass quick connector and suitable hose length |
| Connection to hospital grey water system | 50mm male threaded connection |
| Planning permission | Relevant state government/council building approvals and permits |
| Engineering | Footings and associated groundworks, associated linkways to module (if required) |
